Ottawa Structural Residential Services
Telephone:
Live Customer CareTel: 613-226-1234
Monday to Friday
7:30am to 4:30pm (EST)
Saturdays, Sundays and public holidays please leave a message. A customer representative will contact you within 24 hours of the first business day.
Fax: 613-226-8176
Canada Post:
Send your inquiries to:
Ottawa Structural Residential Services Ltd.
5-E Caesar Avenue
Ottawa, Ontario
K2G 0A8
Privacy Policies and Information
Call for an Estimate
Contact us today if you would like to find out how much it would cost to have these services performed for your property.
Our Services
The clientele of Ottawa Structural Residential Services in Ottawa, ON includes home owners, property management firms, major builders and developers, government and institutional agencies.
Our Residential and Commercial Services Include:
|
|
Basement Waterproofing
"'Waterproofing' is a broad term used to describe a range of services performed to fix a wet basement."
One of the most critical factors in basement waterproofing is to correctly identify the source of the leak. We accomplish this task by performing a site visit and consulting with the homeowner to determine where and when the problem occurs.
Foundation cracks and/or inoperative weeping tile systems are the most common causes of basement leakage.
Water which seeps into the basement at the base of the walls, at floor level, or through cracks in the floor, usually indicates that the weeping tile system is not working. Many homes in the Ottawa-Carleton area, constructed in the 1950's-1960's, have terracotta clay weeping tile, which over a period of years, can become plugged with clay or sand or crumble and collapse, preventing the water from being carried away from the house. Homes built prior to 1950 almost never have any weeping tile system at all.
Clay soil conditions are a hazard of the Ottawa-Carleton Region. Clay allows water saturation of soil, rather than drainage which is required in order for water to flow to a weeping tile system. Saturated clay will freeze and often, with the thaw in the spring, will cause foundation cracks and poor drainage in window wells, resulting in back-ups and flooded basements.
Foundation construction materials have changed over the years. Materials used in the Ottawa-Carleton area include rubble stone, boulder stone, cinder block, concrete block and the current standard - poured concrete. Poured concrete walls, especially those in newer homes, are the most resistant to leakage; however, they too, often develop cracks that allow water to enter.
Concrete blocks and stones are quite porous, which can result in water seepage directly through foundation walls when the ground is saturated or the water table rises. Water can also seep through the porous mortar joints between bricks, stones, or concrete blocks. In addition, the hollow cores of concrete blocks may eventually hold water, thus, when the water level within the blocks is higher than the basement floor, water seepage occurs.
Other common culprits include poorly positioned downspouts and missing, leaky or plugged gutters. Downspouts should direct water runoff from the roof to a discharge point several feet away from the house. A downspout that is improperly positioned to drain against the side of the house allows water to build up along the foundation wall, until the backed-up "reservoir" finds a weak spot to enter the basement. Gutters should be cleared of leaves and debris at least once a year. Basement leakage from either of these causes is usually restricted to one spot and disappears when the external problem is fixed.
Improper surface drainage is another common cause of basement leakage. In many cases, this can be alleviated simply by re-grading the yard to slope slightly away for the home's foundation.
In many situations water infiltration may result because of a simple crack and can be remedied with polyurethane injection. This creates a permanent repair under wet or dry conditions and is environmentally friendly.
When excavation of your foundation is required, Platon Foundation Protector is installed on the exterior of the foundation wall. Both methods ensure a dry basement.
Foundation Replacement
Sometimes the structural integrity of the foundation is undermined, and the only option available is to remove and replace a portion or all of the foundation walls. This work can be completed while you live in your home. Our staff are thoroughly trained and experienced in the complexities of this undertaking and every effort will be made to complete the work with a minimum of disruption.
This option is also a consideration for those with older homes with low ceilings which render the space unusable due to a lack of head room. A deeper, dry basement would allow you to add living space without having to build an addition above ground; particularly desirable to those who do not wish to sacrifice outdoor yard space on small urban properties.
Foundation Underpinning
The Damaging Effects of Foundation Settlement
Sinking foundations, cracked and buckled walls, and uneven floors are problems commonly faced annually by some quarter-million homeowners. Homes and other structures situated on unstable soils settle when their foundations are subjected to extreme moisture conditions or lack proper drainage. A shifting foundation may result in structural damage to your home and a loss of your investment.
Indications of Foundation Settling Problems Include:
|
|
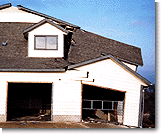
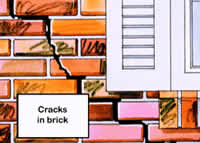


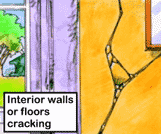
Interior Waterproofing
Basements are imperfect structures built in soils that vary. Water in the soils leaking into basement is a problem that has troubled homeowners for over 100 years. This water will enter the basement through walls, floors and joints between them. Over the years, contractors and engineers have developed a wide variety of methods to keep basements dry. Some of these methods are more effective than others.
Among the best of these methods is to install a sub-floor drainage system along the perimeter of the floor. Here are a few challenges to this method, however. One is to keep the drain from being clogged by mud over the years. Many homeowners go years without a water problem and then develop one because of existing sub-floor and sub-surface drains clogging with mud. Another is to set up the system to accept water from the walls without leaving a large unsightly gap at the edge of the floor which can collect dirt and debris from the floor, also clogging the drain.
The patented WaterGuard® system is designed to meet these challenges and keep your basement dry permanently.
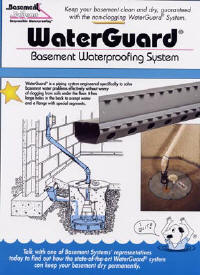
Key Benefits
WaterGuard® Non-Clogging System
The patented WaterGuard® system has a design that separates it from the soil under your floor so it will never clog. It also has a special wall flange that creates a neat space between the floor and the wall to drain any wall seepage, without allowing dirt and debris from the floor to enter. The WaterGuard® system is applicable to all types of foundations including block, poured concrete, stone, etc. Weep holes are drilled into block wall to drain water out of the walls into the system. Water enters the WaterGuard® system via holes on the wall side and flows in the WaterGuard® conduit to a SuperSump® or other drain.
The WaterGuard® system intercepts water at the perimeter of your basement and drains it unseen, safely away - guaranteed! The system will keep your basement clean and dry so you can use the space for storage, recreational purposes, or to finish for additional living space.
Platon Flooring Protector Underlayment
Platon, used as a flooring protector, will insure your floor is warm, comfortable, odour-free, healthy and dry.
Laying floor covering on concrete? A beautiful floor may hide a rotten reality. Even though a floor may look good on the surface, the reality underneath may be entirely different. Concrete floors will always contain moisture. Floor coverings laid on concrete without an adequate dampproof barrier will be affected and damaged. The results are bad smells, mold, mildew and an unhealthy internal environment. A moisture barrier that does not provide air flow under it will trap moisture and cause problems.
The Platon Solution
By using Platon over concrete, an impermeable vapour barrier and air gap is created. This allows the concrete to breathe while keeping the floor dry. The finished floor is lifted from the cold damp concrete and becomes room temperature, which minimizes surface condensation and musty smells. Platon gives you new freedom of choice in floor covering materials. It is a suitable underlay for laminate floors OR, when covered with plywood or OSB board, for carpet, vinyl and engineered hardwood.
Over fresh concrete, you can install flooring as soon as you can walk on the slab so it makes sense to install Platon and plywood or OSB board over the concrete to eliminate scheduling delays and moisture damage to newly installed flooring. Non load bearing walls can be built right on the sub-floor!
Platon can also be installed on floors with radiant heat with very little effect on heat transfer.
If your basement is unfinished and the walls are damp, Platon may be run horizontally along the walls after the sub-floor has been installed. Seal the top (smooth) edge of the Platon to the concrete portion of the wall with caulking to keep moisture out of the sill plate area. Frame the walls right on top of the sub-floor, insulate against the Platon, and be sure to use a vapour barrier over the insulation before dry-walling.
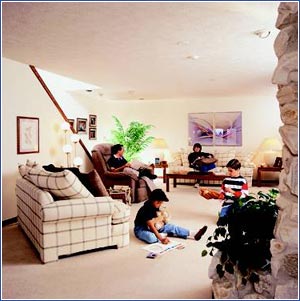

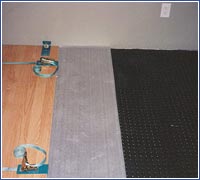
Polyurethane Injection
Cracks are usually caused by settling or movement after a house is constructed and commonly appears at the corners of windows or any other place where the foundation has been "notched", and often the slightest amount of rainfall will start the cracks leaking.

If you were to investigate the conventional method of repair - excavating, veeing-out and packing with a quick setting cement - you'd find that it is quite expensive and a great deal of work.
There is a better way! For years now, engineers, architects and waterproofing professionals have known about polyurethane injection and its effectiveness in repairing concrete leaks. It has been proven worldwide in various applications including the repair of underground tunnels, water reservoir tanks, and parking garages. The average homeowner has been left out in the dark, until recent years when the growth of polyurethane injection into the domestic market revolutionized the industry.
A highly technical, yet relatively inexpensive repair procedure, polyurethane injection is performed from the inside of your home, eliminating the destruction of landscaping. There are no health concerns with this material as it is non-toxic and odourless.
The injection process is affected through the use of a high-pressure pump machine. This machine ensures 100 percent penetration of the polyurethane, filling the crack completely, from inside to outside, preventing water leakage. We do not use caulking guns or lever guns.
Ottawa Structural Residential Services utilizes polyurethane exclusively for the interior repair of foundation cracks. Polyurethane is a flexible, water reactive, non-shrink material. These are crucial factors when you consider that further movement or vibration could re-crack other types of repair materials such as epoxy.
ScapeWEL® Window Well System
Get More Out Of Your Basement
With today's rising housing costs, more and more homeowners are discovering that basement areas are the best and most economical way to increase the amount of living space in a home.
Whether it's a remodelling project or new home plans, ScapeWEL® Window Wells will add light and ventilation to your lower level living areas, making them as warm and comfortable as any other room in the home.
With ScapeWEL®, you'll also add safe emergency egress to finished rooms. The terraced step design of the window well meets building code requirements for emergency egress. These same on site steps can be landscaped with your favourite flowers or plants for further visual enhancement.
Turn your Basement Into...
|
|
ScapeWEL® Benefits & Features
- Component system simply snaps together on site
- Terraced step design for emergency escape
- Attractive sandstone colour complements basement interior and blends with any architecture
- Allows more natural light into basement
- Provides planting space for visual enhancement
- Ideal for new construction and remodelling projects
- The perfect companion to escape windows
- Satisfies basement egress codes:
- Section 310.4 of UBC
- Section 310.1 of CABO one and two family dwelling code
- Section 310 of the International Residential Code 2000 (IRC 2000)
- Mounting flanges attach direct to foundation and are compatible with most window bucks
- Maintenance free and UV stabilized for long life
Sump Pump
The Pump
The SuperSump® includes the finest pump available: a high end 1/3 hp cast iron pump with a mechanical float switch. This pump was chosen as the best from among nearly 50 models. It pumps 2650 gallons per hour smoothly and quietly. It resists clogging and can pump up to 1/2" solids. It will perform reliably for many years. Although the pump is very quiet, the discharge line is equipped with 2 rubber fittings for additional sound and vibration reduction.
The SuperSump® is equipped with an airtight floor drain. A floating ball in the drain creates a seal. This unique feature will drain any water from your basement floor coming from unplanned leakage, such as a broken pipe, etc. The optional PumpStand™ is designed to fit in the bottom of the SuperSump® ensuring that silt and sediment washing in doesn't block the flow to the water inlet on the bottom of the pump.
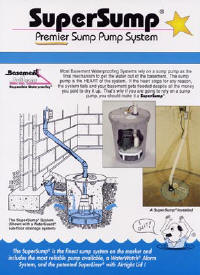
The WaterWatch® Alarm System
Relying on a sump pump without an alarm makes no sense. If the circuit breaker trips, the pump cord is unplugged, or the pump fails for any other reason, you experience costly floor damage without warning. The patented WaterWatch® sounds off (like a smoke detector) if the water rises above the point where the pump should turn on. The gives you warning to address the problem before any damage occurs.
The SuperLiner®
The patented 18" x 24" smooth wall polyethylene liner is rugged, heavy duty, and has holes to allow water to flow in directly from below the floor. It features an exclusive "pump ring" on the floor of the liner which prevents the switch from hanging up on the sidewalls by keeping the pump in the centre.
The Airtight Lid
The patented lid keeps moisture from evaporating into your basement environment. It also keeps out bugs, odours, radon gas, and quiets the pump. It keeps objects (tools, laundry, stored items) from falling into the sump hole. In fact, the lid is so strong, you can stand on it, and stack items on top so you don't sacrifice any storage space for the sump.
As a safety feature, it keeps children out, which is very important. It also features a 2-piece design so the pump can be serviced without disconnecting the discharge line. Another feature is a special floor drain that lets water down, but air cannot come up through it. If a pipe breaks in your basement, the SuperSump® will let the water in and pump it out.